Innovative Small Bathroom Shower Setup Ideas
Designing a small bathroom shower involves maximizing space while maintaining functionality and style. Compact layouts require careful planning to ensure comfort and accessibility without sacrificing aesthetic appeal. Various configurations can optimize limited square footage, making the space feel open and inviting.
Corner showers utilize otherwise unused space in a small bathroom, often fitting into a 90-degree corner. These designs can incorporate glass enclosures that expand visual space and create a modern look. They are ideal for maximizing floor area and providing easy access.
Walk-in showers with frameless glass doors or open entryways offer a sleek and spacious feel. They eliminate the need for doors and curtains, reducing clutter and making the bathroom appear larger. Incorporating built-in shelves or niches enhances storage without crowding the space.


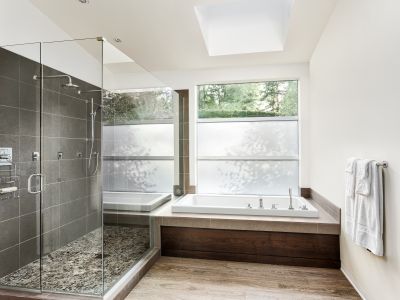

Innovative use of space is essential in small bathroom shower layouts. Incorporating features such as recessed shelving, niche storage, and streamlined fixtures can significantly enhance functionality. These elements help to keep the area organized and free of clutter, contributing to a clean and open atmosphere.
| Layout Type | Ideal Space Size |
|---|---|
| Corner Shower | 25-35 square feet |
| Walk-In Shower | 30-40 square feet |
| Sliding Door Shower | 20-30 square feet |
| Neo-Angle Shower | 25-35 square feet |
| Wet Room Concept | 35+ square feet |
Choosing the right layout depends on the bathroom’s dimensions and the desired style. Corner showers are perfect for maximizing corner space, while walk-in designs provide a seamless, open look. Sliding door models are space-efficient, eliminating the need for door clearance, which is valuable in tight spaces.
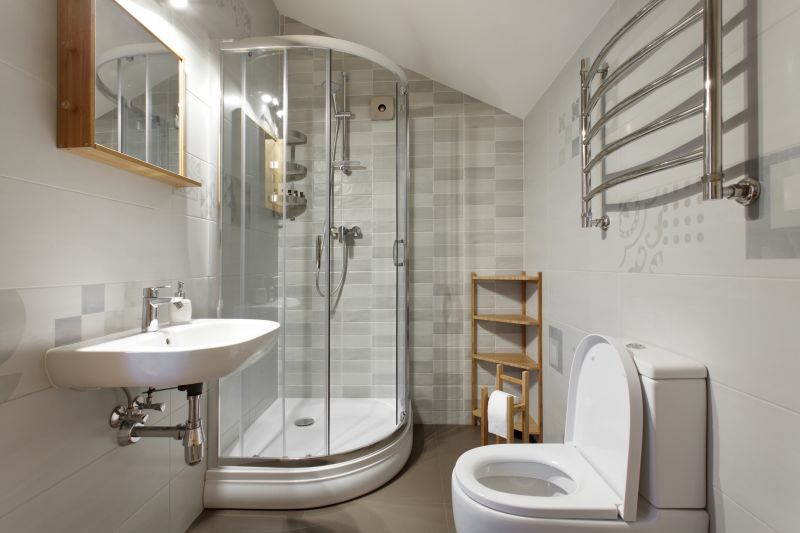
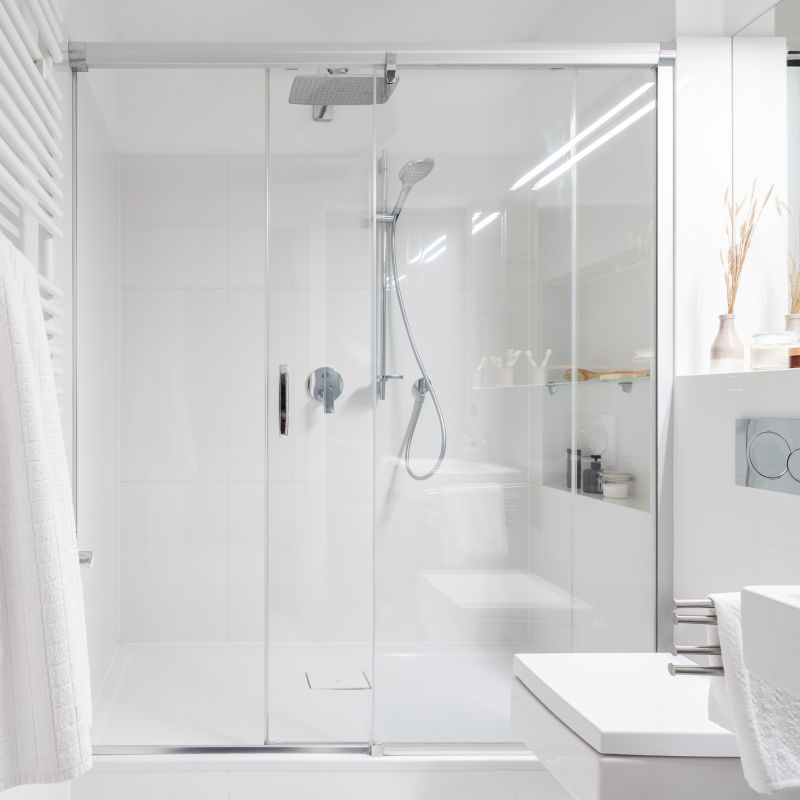
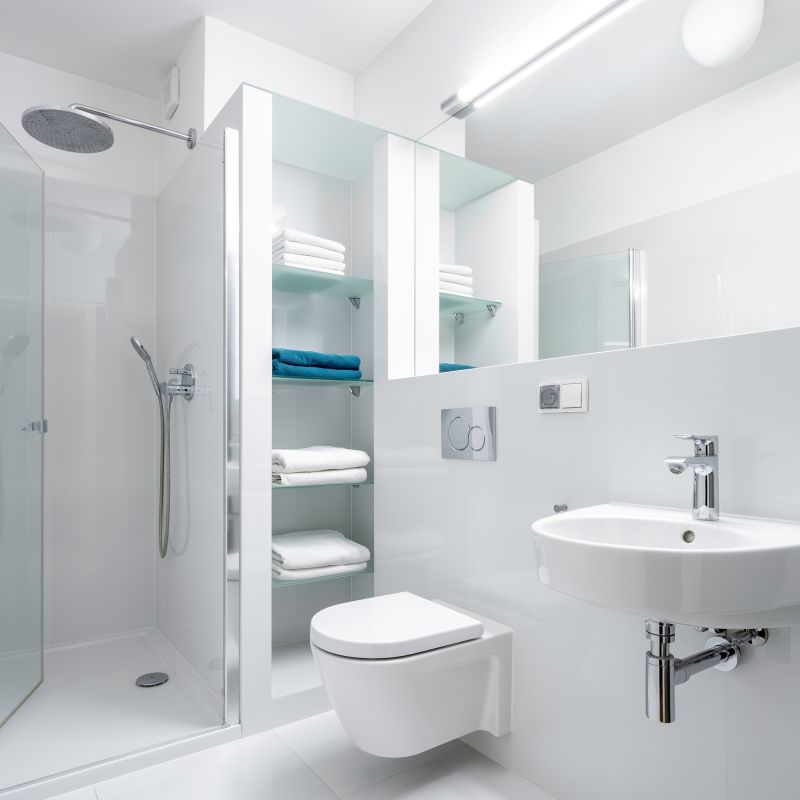
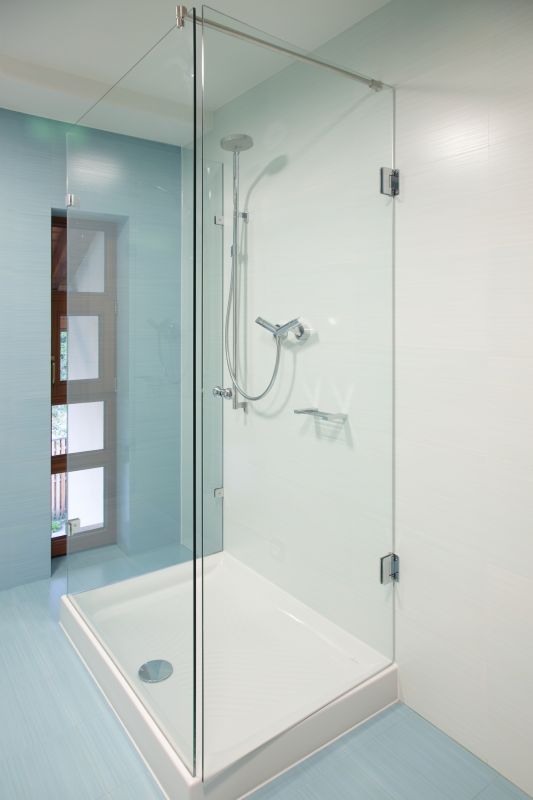
Effective lighting and color choices can make small shower spaces appear larger. Light-colored tiles, large-format materials, and strategic lighting help to reflect light and create an airy feel. Incorporating transparent glass enclosures further enhances the sense of openness.


